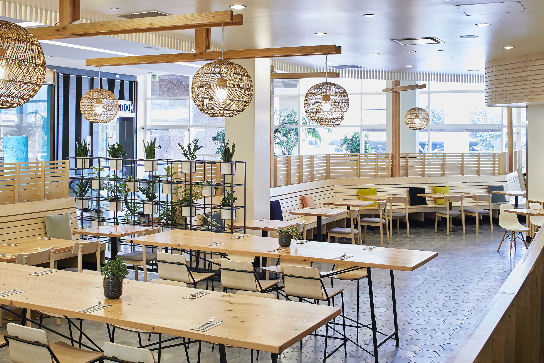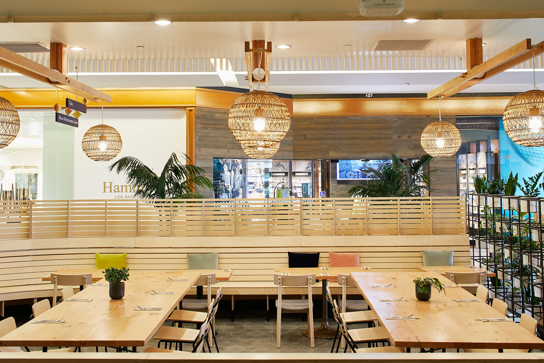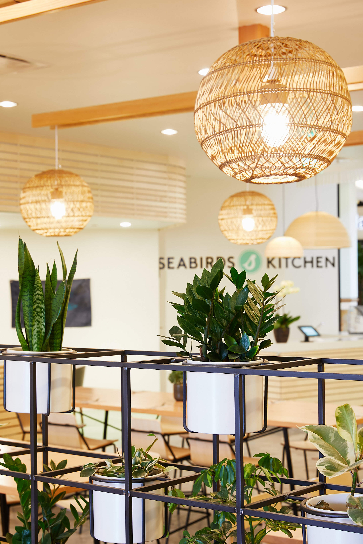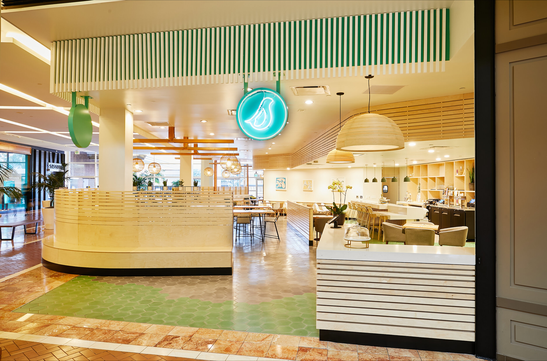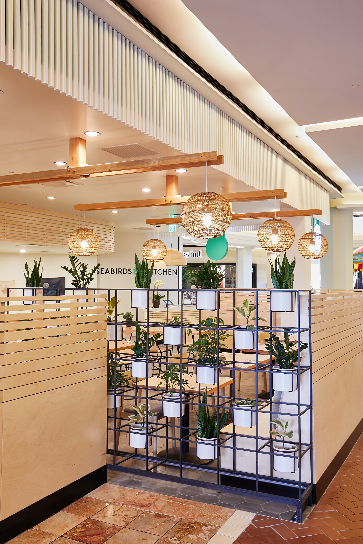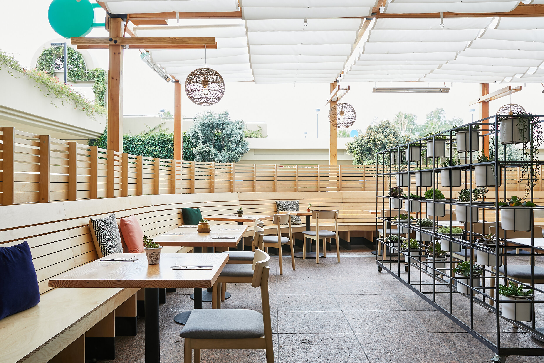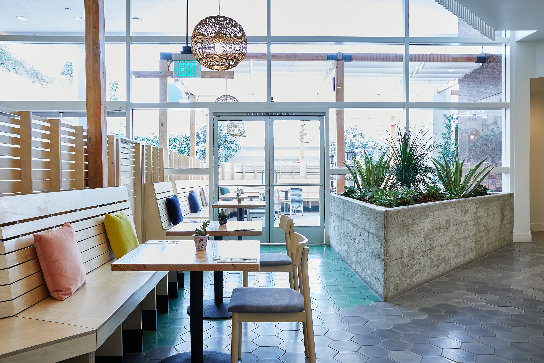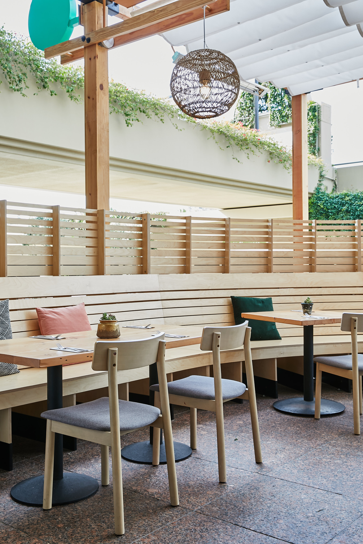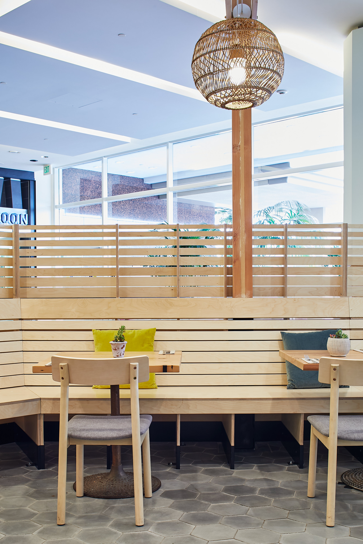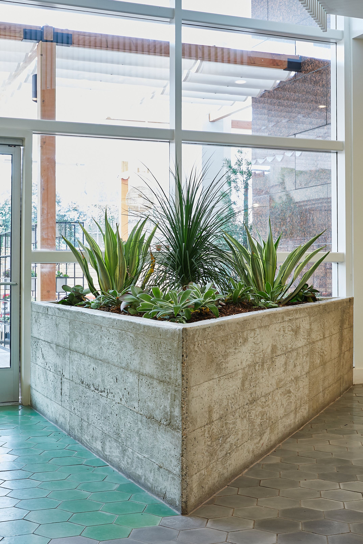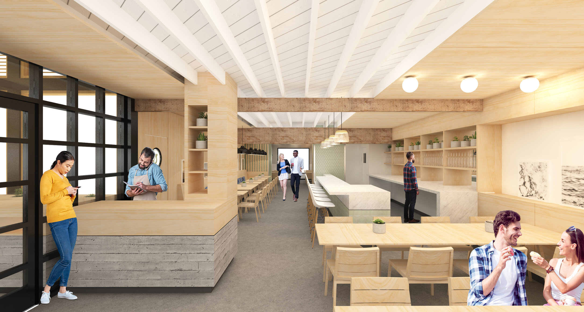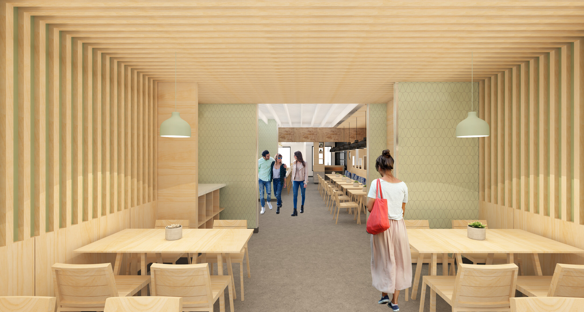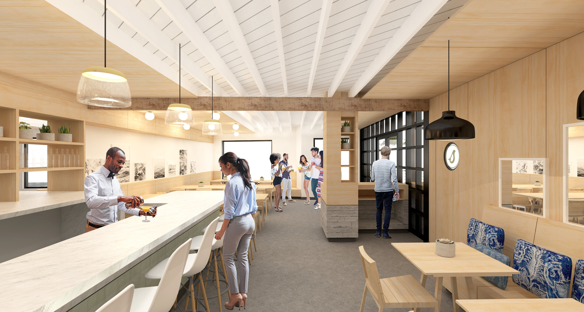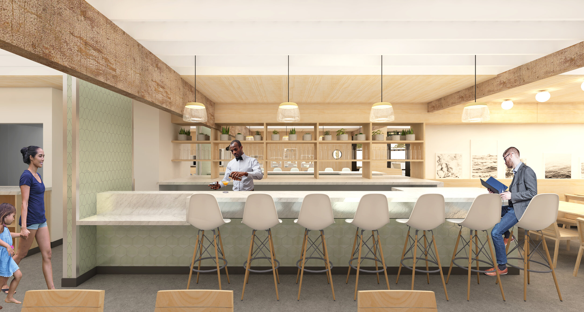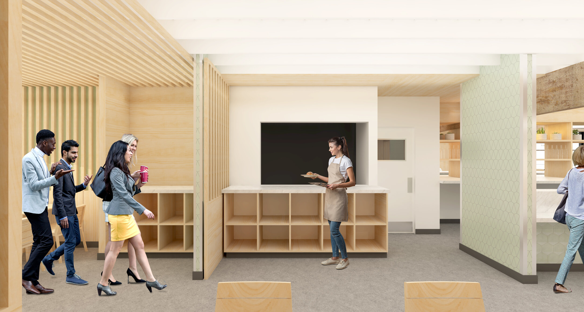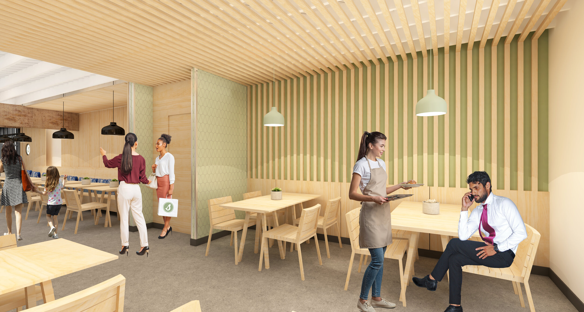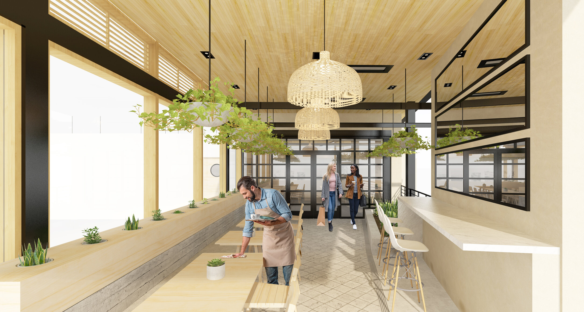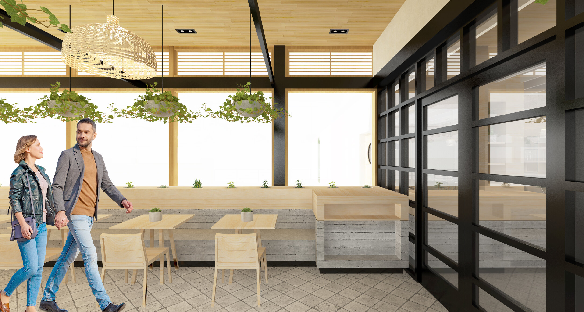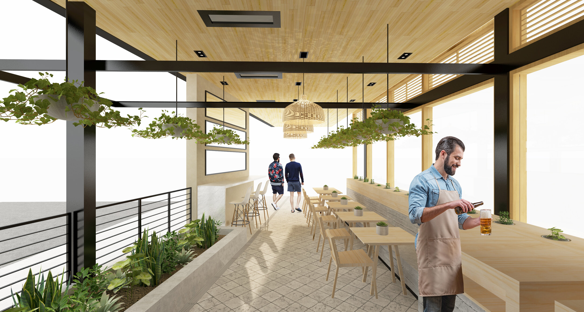Seabirds kitchen
Seabirds Kitchen, a vegan restaurant concept based in Long Beach and Costa Mesa wanted a more cohesive design aesthetic for their third and fourth locations. The locations, one in South Coast Plaza in Costa Mesa, and one on a street front location in the Los Feliz neighborhood of Los Angeles posed different design challenges.
At South Coast Plaza, the challenge was expressing the warmer, approachable, and more organic nature of the restaurant against the visual backdrop of the high-end retail mall. A continuous bent Baltic plywood banquette and slat screen wall was used to wrap the perimeter of the space from the entrance and host station, through to and around the outdoor dining patio shielding the dining area from the mall and providing semi-privacy for the dining clientele. To further reinforce the indoor-outdoor nature of the concept wood lighting stanchions march from the patio into the mall, and the mall storefront was opened up to allow more light and visual connection between the two spaces. Green and gray exterior encaustic cement tiles are used on the interior dining floor to reinforce the indoor-outdoor aesthetic.
Design and material cues from South Coast Plaza were adapted and reconfigured for the Los Feliz location. A poured in place concrete banquette is extended from the outdoor patio to the interior host stand, tying the two spaces together. Natural plywood wall and ceiling panels are used to tie the overall interior space together. The full sheet plywood paneling in the main dining room breaks down into slat walls and ceilings in the private dining room. To balance the plywood walls and ceilings, existing wood ceiling framing is selectively exposed and painted white. Dividing walls and selected accents are warmed by using green tile and paint on brand with Seabirds Kitchen.


